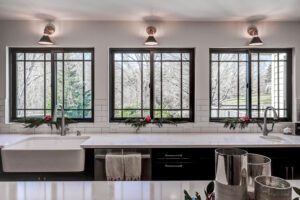Basements are often overlooked spaces in homes, relegated to the status of a storage room or laundry area. However, with careful planning and creative ideas, your basement can be transformed into a functional and comfortable space, regardless of its size.
Before diving into the remodeling process, it’s crucial to understand the potential of your basement. Consider the space’s dimensions, natural lighting entry points, and existing structures. This will help you visualize the possibilities and decide on the best ways to use every inch.
Here are 8 ways to make the most out of your basement remodeling:
1. Embracing Open Floor Plans
Transforming your basement into an open floor plan can significantly augment the sense of room in your space. This concept eliminates non-structural walls and partitions to create an ample, continuous space. The absence of physical barriers makes the area feel larger, facilitates better airflow, and promotes a more efficient distribution of natural light. Furthermore, this design allows you to rearrange your layout as your needs evolve.
2. Leveraging Built-Ins and Multi-Functional Furniture
When maximizing space, built-in furniture and storage solutions are your best allies. Integrating custom-built items like shelves or cabinets into the walls can provide ample storage without taking up floor space.
In addition, consider multi-functional furniture to optimize your square footage. For instance, a sofa bed can serve as a comfortable seating area during the day and transform into a cozy bed at night. Also, ottomans with hidden storage compartments or coffee tables with drawers can provide additional storage while serving their primary function.
3. Capitalizing on Vertical Storage Solutions
Maximizing space in your basement remodel isn’t just about optimizing the floor area; it’s also about using the vertical space effectively. Vertical storage solutions declutter your basement, giving it an organized, tidy appearance and keeping everything within easy reach. For example, wall-mounted shelves, ceiling-hanging racks, or tall and slender storage units provide additional storage options without taking up precious floor space.
4. Designating Zones for Different Activities
To enhance the functionality of your basement, consider dividing it into distinct areas dedicated to specific activities. Consider equipping a corner with a TV and comfortable seating for entertainment. You could also create a quiet zone with soft lighting and plush furnishings for relaxation. Alternatively, set up a well-lit space as a home office. This approach allows you to accommodate various activities simultaneously without the room feeling chaotic or cramped.
5. Harnessing Light Colors and Strategic Lighting
Color and lighting significantly influence how spacious a room feels. Light colors reflect more effectively, making a room appear larger and more open. Therefore, opt for soft shades when painting your basement walls.
Lighting is equally important; a well-lit room feels spacious and welcoming. You could also implement layered lighting, including ambient (general), task, and accent (decorative) lighting. This combination ensures every basement corner is lit according to its function.
6. Incorporating a Murphy Bed for Guest Rooms
Consider investing in a Murphy bed if your remodeled basement includes a guest room. The Murphy bed, named after inventor William Murphy, folds into the wall when not in use, saving considerable floor space. It’s a practical solution that maintains the functionality of a guest room without permanently occupying a large area that’s only occasionally used.
7. Integrating Sliding Doors
Conventional swinging doors can consume a considerable amount of space. Integrate sliding doors into your basement’s design to circumvent this issue. Sliding doors seamlessly transition between zones without intruding on your functional area. Moreover, glass options are an excellent solution for dividing zones within your basement, maintaining distinct regions without compromising the overall sense of openness and continuity.
8. Establishing a Focal Point
Designating a focal point in your basement can give the room a sense of order and spaciousness. This focal point could be anything that draws attention — a large piece of artwork, an eye-catching rug, or a uniquely textured feature wall. By directing visual attention toward this singular point, the rest of the room appears to recede, subtly enhancing the spatial depth perception.
Maximize Your Basement Space With Clarksville Construction Services
Transform your basement from a neglected area into a functional and inviting space with Clarksville Construction Services! Our team has the expertise and experience to maximize every inch of your basement. We will involve you in every step of the remodeling process, tailoring our design to your vision and goals. Furthermore, we will ensure your remodel is visually appealing and optimizes functionality.
Ready to unlock the potential of your basement? Contact us today!










