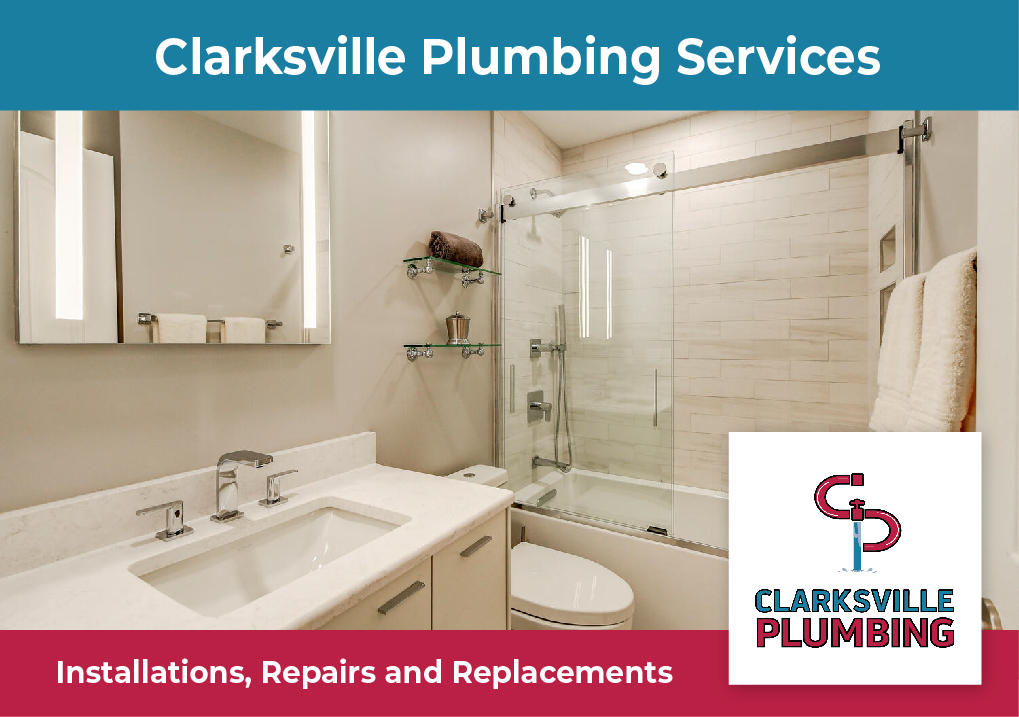With the increasing trend toward multigenerational living, home remodeling and renovations have become essential for creating an inclusive and welcoming living space for every stage of your family’s life. A multigenerational home requires more than just adding extra bedrooms or bathrooms. It involves careful consideration of the needs and preferences of every family member, regardless of their age or ability.
This article will provide practical tips and key design considerations for remodeling a home with every generation in mind.
Key Design Considerations for an Inclusive Living Space
Here are some of the key design considerations that promote safety, comfort, and accessibility:
Accessibility and Mobility
Incorporating wheelchair-friendly design elements is an important consideration for an inclusive living space. This can include installing wheelchair ramps, wider doorways, and grab bars in key areas of the home like the bathroom or kitchen. Designing for ease of movement is critical. For instance, creating an open floor plan and wider corridors can facilitate mobility and make the home more accessible.
Safety Features
One of the easiest ways to improve the safety of your home is to provide adequate lighting throughout to prevent falls and accidents. Another crucial safety aspect is ensuring non-slip flooring surfaces, especially in bathroom and kitchen areas where water and soap can create slippery conditions.
Private and Shared Spaces
Designing spaces that can be used by the whole family is vital in creating a multigenerational home. This includes, but isn’t limited to, areas like the living room, kitchen, and outdoor spaces. In addition, flexible design elements like adjustable seating and tables can accommodate changing needs and provide a more comfortable and functional space for all residents.
Multifunctional Design
Utilizing furniture and storage solutions for multiple purposes can maximize space efficiency in an inclusive living space. For example, a sofa bed can be a comfortable seating option during the day and a bed for overnight guests. Built-in storage solutions can also eliminate clutter and create more usable space.
Sensory Considerations
Sensory considerations involve providing lighting level options, minimizing noise pollution, and offering soundproofing solutions where needed. Incorporating elements for visual appeal and sensory stimulation, like plants and artwork, can also enhance residents’ overall quality of life.
Technology Integration
Smart home technology can provide assistive devices, like voice-activated assistants and smart thermostats, making tasks easier for differently abled people or those with limited mobility. Additionally, integrating technology for security purposes, such as video doorbells and home security systems, can provide added peace of mind for all occupants.
Outdoor Spaces
One way to create an inclusive outdoor space is by providing shade and shelter, such as covered patios or pergolas. This can allow people to enjoy the outdoors, even during hot or rainy weather. Additionally, including features like raised garden beds or vertical gardens can make gardening accessible for people with limited mobility or those who use wheelchairs.
A Guest Suite
A guest suite can provide privacy and a separate living space for family members who need it. It can include a bedroom, a sitting area, and a bathroom to create a comfortable and functional living space.
Clarksville Construction Services: Building Homes for Every Generation
At Clarksville Construction Services, we believe that a multigenerational home is more than just a house. It’s a place where families can come together, create memories, and support each other through life’s ups and downs. So if you’re ready to build a home that can accommodate your family’s unique needs and preferences, we’re here to help!
Contact us today to get started on the path to a more inclusive and welcoming living space!







